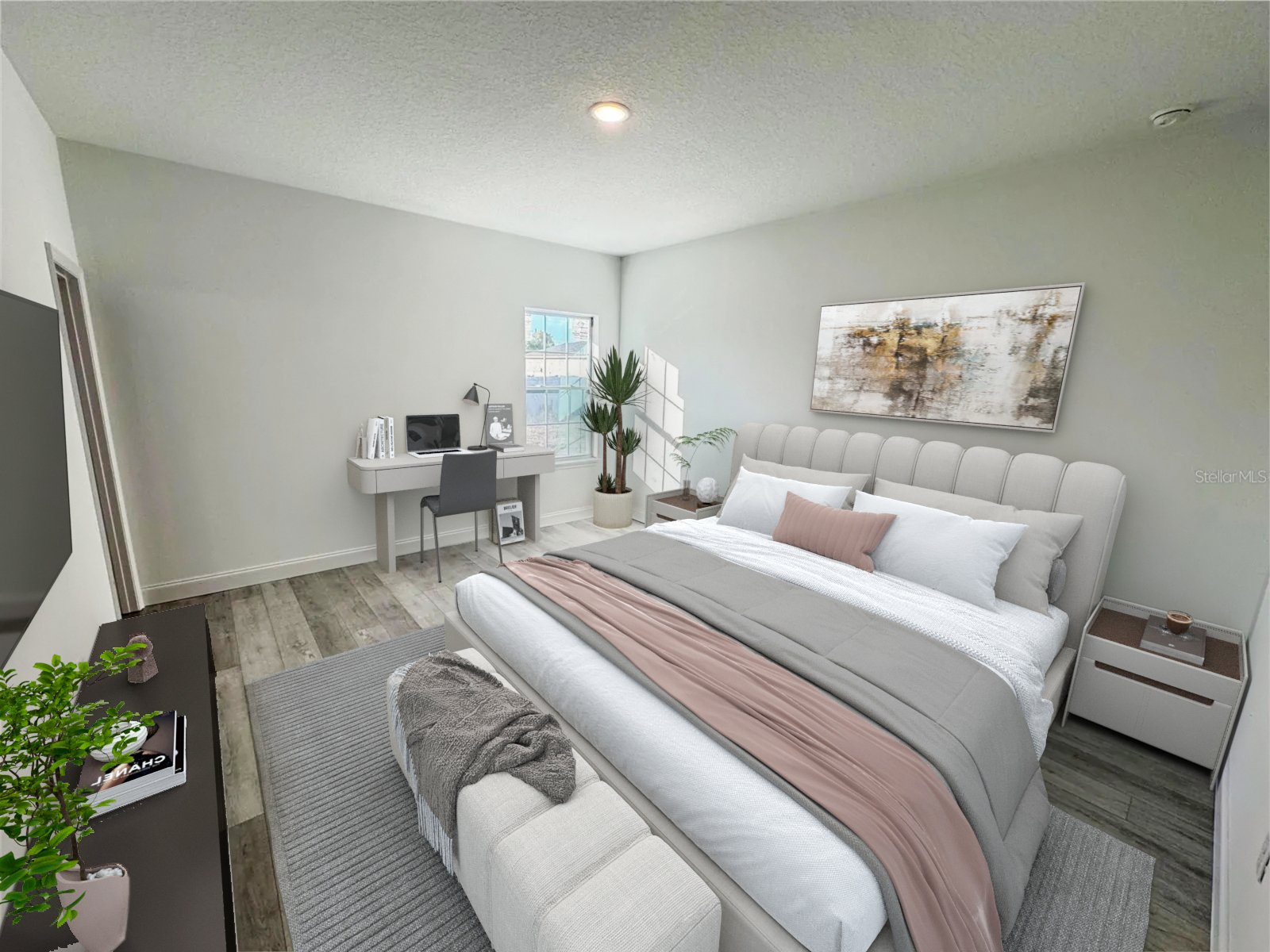
The Myers floorplan
Where ever it may be, we all need a place to call our home.
Our Myers model is a slightly smaller version of our traditional Milan model. Experience smart design in this efficient 4-bedroom, 2-bath home. The open living area blends a cozy living room, compact dining space, and functional kitchen with an island. The master bedroom will suite your desired space with an attached suite bathroom. Three additional bedrooms accommodate versatile needs, with a second bathroom nearby. Light colors, multi-functional cabinets, and clever storage maximizes space, offering comfort and style in a compact layout.
4 bd - 2 ba - 1630 sq ft
Starting at: high 200s








*images have been virtually staged to better showcase the true potential of rooms and spaces in the home
